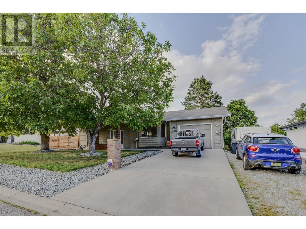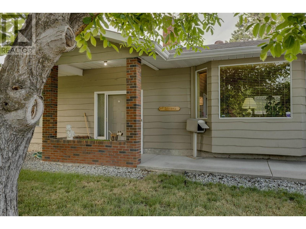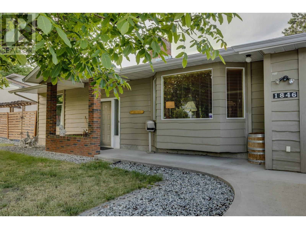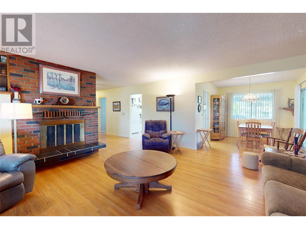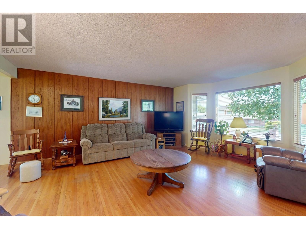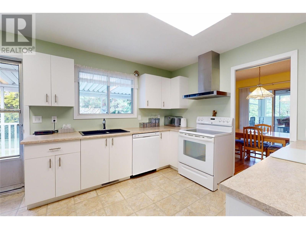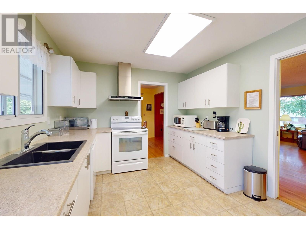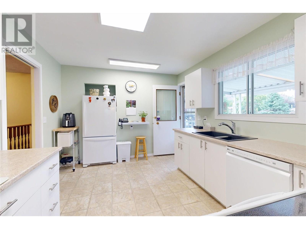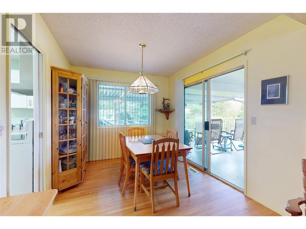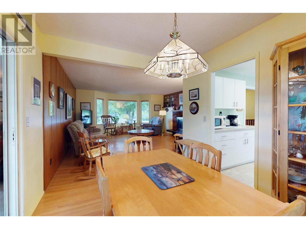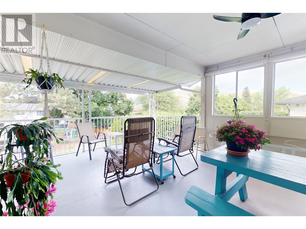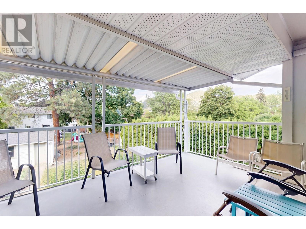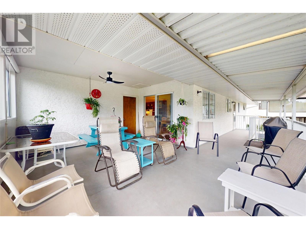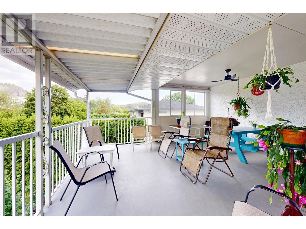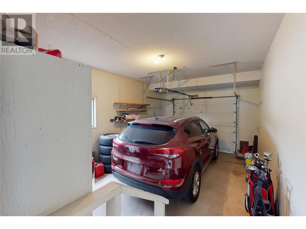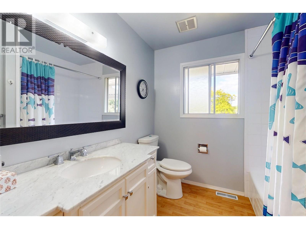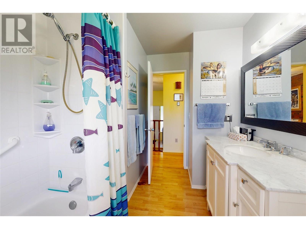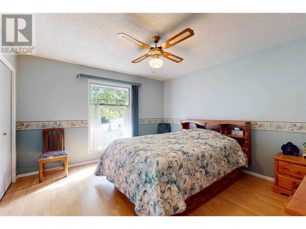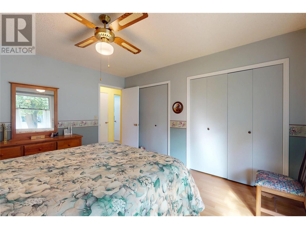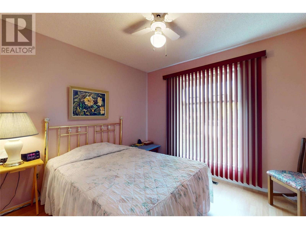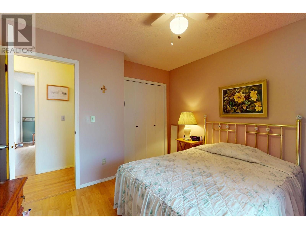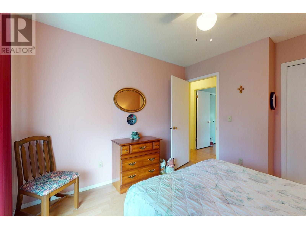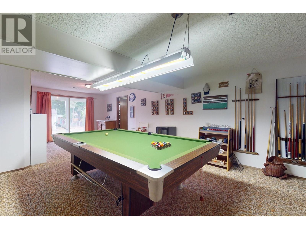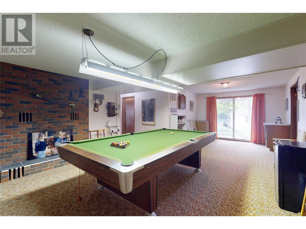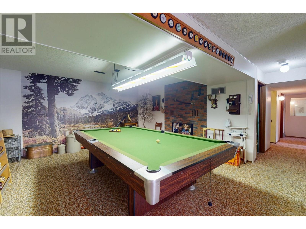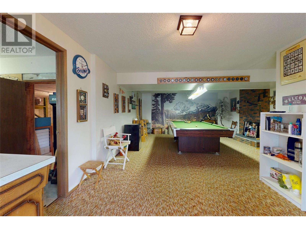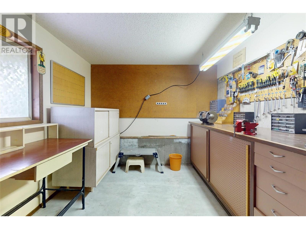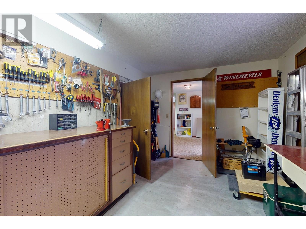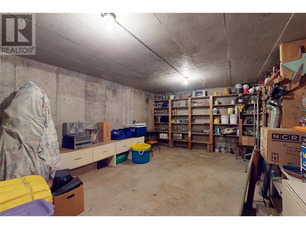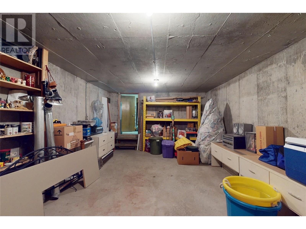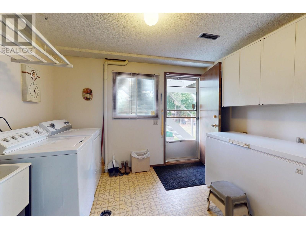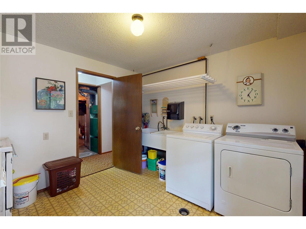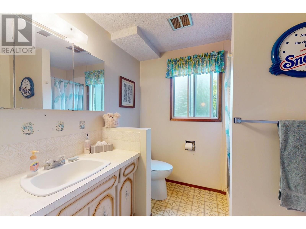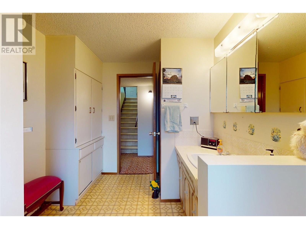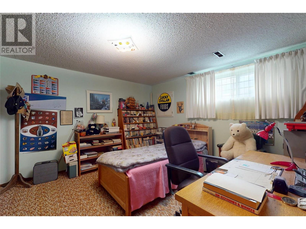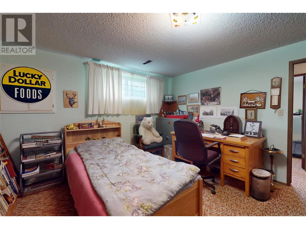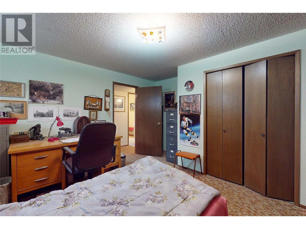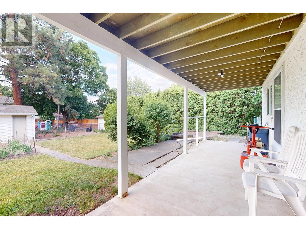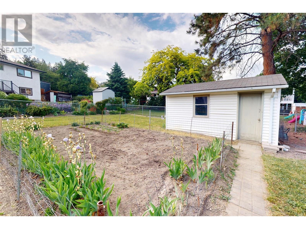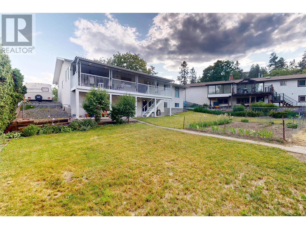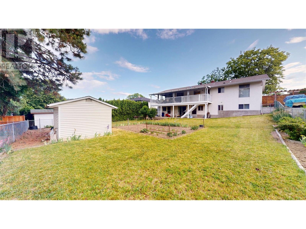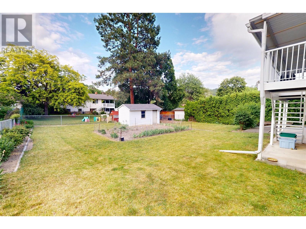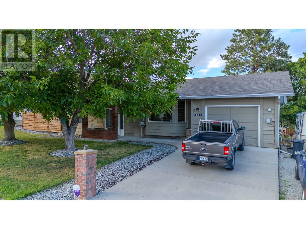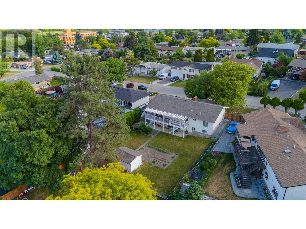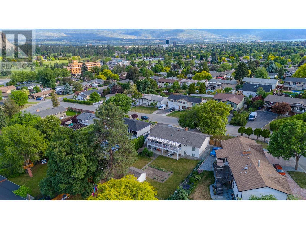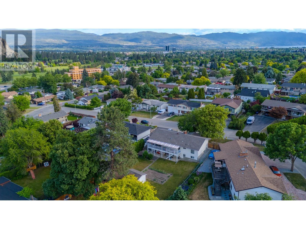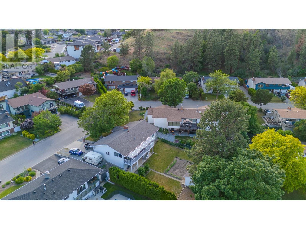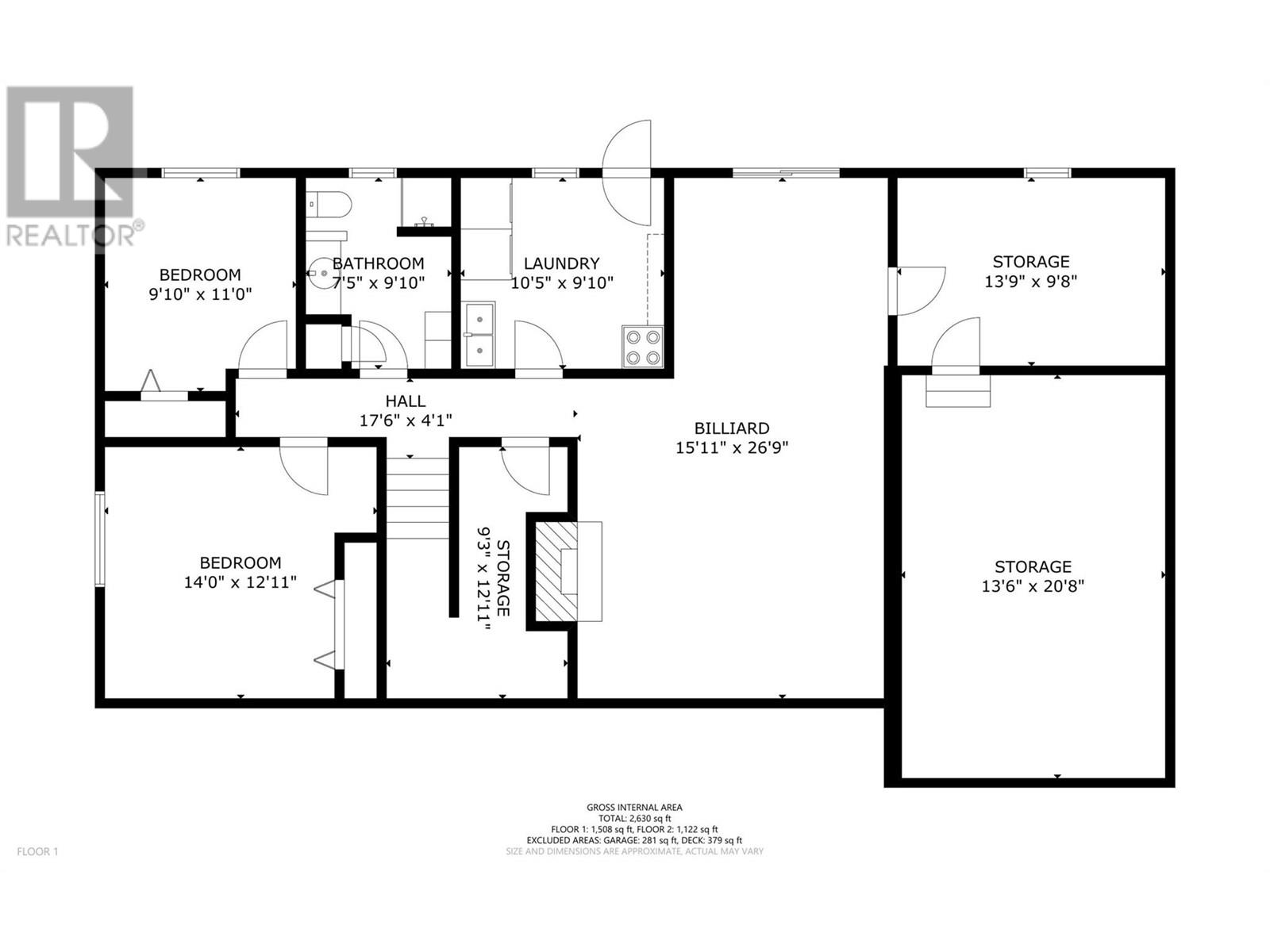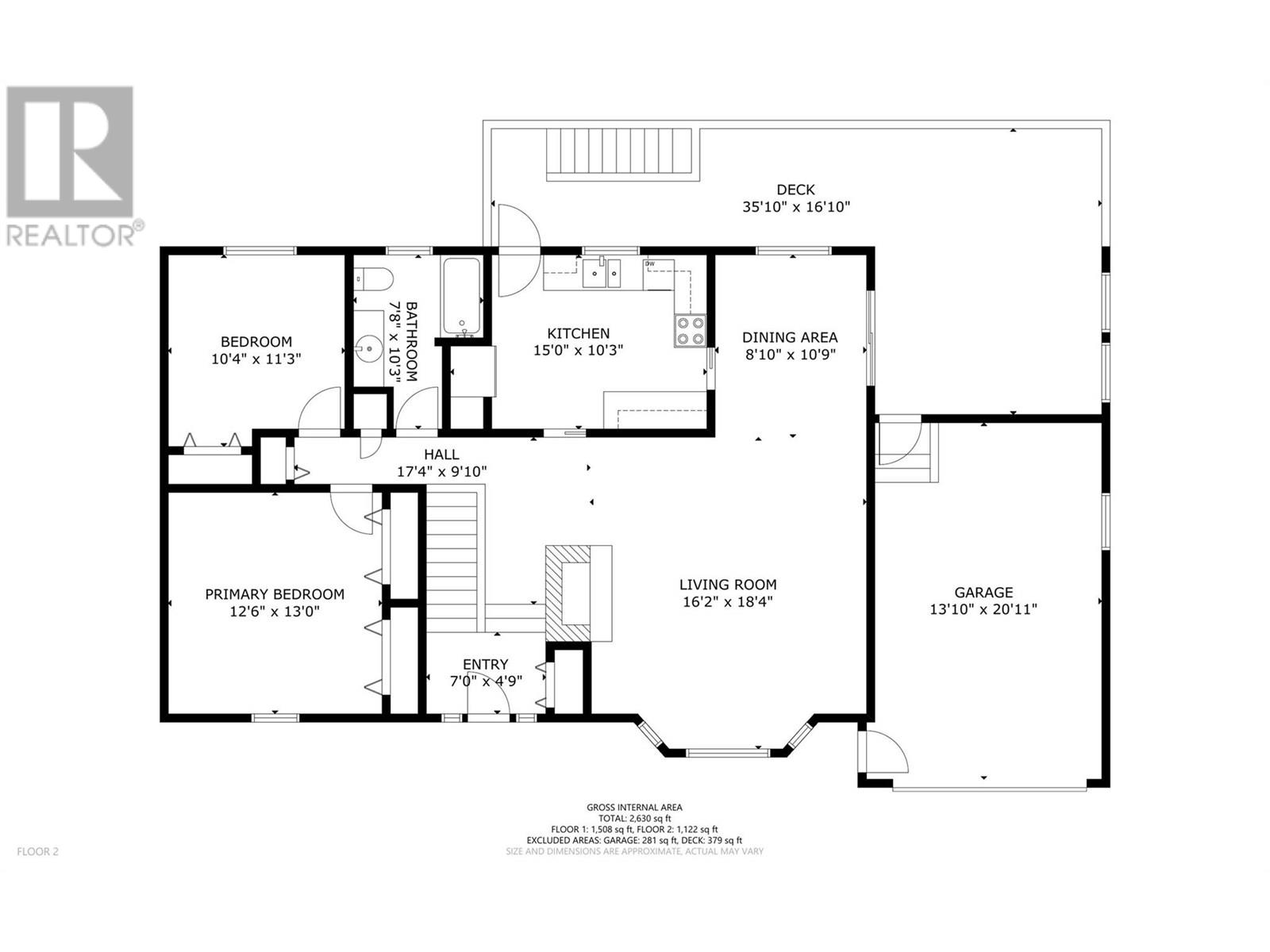4 Bedroom
2 Bathroom
2,630 ft2
Ranch
Central Air Conditioning
Forced Air, See Remarks
$899,900
This first time listed, 2600+ square foot home in Glenmore is the perfect family home in a best neighborhood in regards proximity to everything, and peace and tranquility. Upstairs features a open concept dining room/living-room area great for family festive get togethers for the shole family with easy access to a large private large deck great for watching the kids play in the huge fenced backyard area. Large yard is great for kids to play, gardens, or even a pool if desired. Downstairs features another 2 bedrooms, bathroom, and separate entry which could be transformed into a fully self contained suite for another family member extra family income. In addition downstairs features a large games/ pool room along large workshop, and even a cold room for preserves, storage or anything else you wanted. Homes location is the biggest plus with it being literally 10 minutes from everything, airport, downtown, or anyplace else in the city you are needing to go. Home is priced very aggressively for quick sale. Home is ready for your update and for you to start building a lifetime of memories in. (id:23267)
Property Details
|
MLS® Number
|
10351301 |
|
Property Type
|
Single Family |
|
Neigbourhood
|
Glenmore |
|
Community Features
|
Pets Allowed |
|
Parking Space Total
|
4 |
Building
|
Bathroom Total
|
2 |
|
Bedrooms Total
|
4 |
|
Architectural Style
|
Ranch |
|
Basement Type
|
Full, Cellar |
|
Constructed Date
|
1976 |
|
Construction Style Attachment
|
Detached |
|
Cooling Type
|
Central Air Conditioning |
|
Flooring Type
|
Hardwood, Linoleum |
|
Heating Type
|
Forced Air, See Remarks |
|
Roof Material
|
Asphalt Shingle |
|
Roof Style
|
Unknown |
|
Stories Total
|
2 |
|
Size Interior
|
2,630 Ft2 |
|
Type
|
House |
|
Utility Water
|
Municipal Water |
Parking
Land
|
Acreage
|
No |
|
Sewer
|
Municipal Sewage System |
|
Size Irregular
|
0.22 |
|
Size Total
|
0.22 Ac|under 1 Acre |
|
Size Total Text
|
0.22 Ac|under 1 Acre |
|
Zoning Type
|
Unknown |
Rooms
| Level |
Type |
Length |
Width |
Dimensions |
|
Basement |
Storage |
|
|
13'9'' x 9'8'' |
|
Basement |
Storage |
|
|
13'6'' x 20'8'' |
|
Basement |
Other |
|
|
15'11'' x 26'9'' |
|
Basement |
Storage |
|
|
9'3'' x 12'11'' |
|
Basement |
Laundry Room |
|
|
10'5'' x 9'10'' |
|
Basement |
3pc Bathroom |
|
|
7'5'' x 9'10'' |
|
Basement |
Bedroom |
|
|
9'10'' x 11'0'' |
|
Basement |
Bedroom |
|
|
14'0'' x 12'11'' |
|
Main Level |
Other |
|
|
13'10'' x 20'11'' |
|
Main Level |
Other |
|
|
35'10'' x 16'10'' |
|
Main Level |
Primary Bedroom |
|
|
12'6'' x 13'0'' |
|
Main Level |
Bedroom |
|
|
10'4'' x 11'3'' |
|
Main Level |
Full Bathroom |
|
|
7'8'' x 10'3'' |
|
Main Level |
Kitchen |
|
|
15'0'' x 10'3'' |
|
Main Level |
Dining Room |
|
|
8'10'' x 10'9'' |
|
Main Level |
Living Room |
|
|
16'2'' x 18'4'' |
|
Main Level |
Foyer |
|
|
7'0'' x 4'9'' |
https://www.realtor.ca/real-estate/28448208/1846-upland-avenue-kelowna-glenmore

